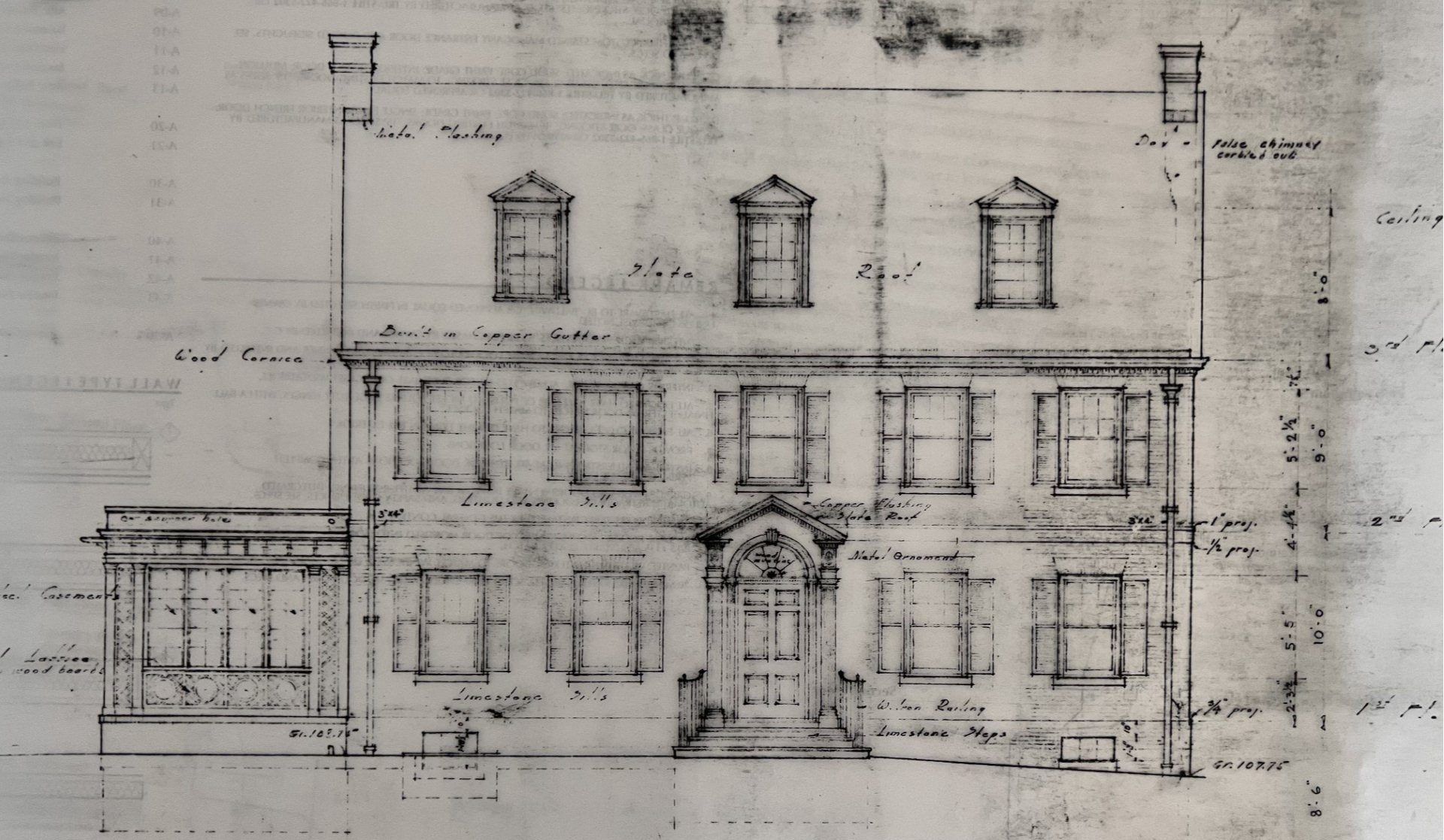Guide to Renovating a Historic Home in New Jersey
The finished façade of a renovated colonial in the Short Hills Park Historic District that JJA designed.
Receiving a variance to modify a historic structure requires a meticulous approach to ensure that renovations respect the historic character of the house while also incorporating modern technology and the aspirations of the the homeowner.
At John James Architecture, we have an a long history of designing renovations to historic homes and procuring the required variances. This is the process we follow with each of our historic projects, which we hope serves as useful guide as you plan the renovation of your old or historic home.
Vellum prints depicting the original design of a historic house in Maplewood, NJ that JJA renovated.
Step 1: Research the History of the House / Area
Begin by researching the history of the house and the surrounding area. We try to confirm the year the house was built, the architect that designed.
Visit local local historic preservation office or the local library for archives containing photos and architectural drawings of the original house. The photos and drawings help to depict the original design of the house which we will seek to emulate / built on.
Obtain copies of the historic survey (which are often available on the website of the local historic preservation commissions). The surveys (usually compiled by a local historian), describe historically significant elements of the house, and data such as the original architect, the year it was built and the architectural style. This information is critical and should inform the design of renovations being proposed. For reference, see this link to the Historic Survey for the Short Hills Park Historic District, in Short Hills, NJ - a historic district were we have designed renovations to a long list of historic houses. You can also use this link to access a historic survey of the College Hill Neighborhood in Mapllewod, NJ, another area we have substantial experience working in.
Façade elevations for the renovation of a Historic Shingle Style Colonial Revival House in Short Hills, NJ that JJA designed.
Step 2: Design the Renovation
When renovating a historic house, the goal is to accommodate the clients goals while preserving / enhancing the historic character of the house.
We look for opportunities to reuse existing material, design elements and details of the houses as part of the proposed modifications.
Demolitions are typically not permitted unless the structure is in structural disrepair and not salvageable.
We design the renovation look as though it has always been there and is integrated as a total composition with materials that are the same or similar to the original house. If we are successful, newly constructed elements will be indistinguishable from the original house elements. We try to make modifications in a manner that the original architect would have employed if they were designing the renovation.
Step 3: Procure Variance from the Historic Preservation Commission for the Renovation
Notify neighbors within the specified distance of the property line, as required by local regulations. In New Jersey, homeowners seeking approval are generally required to notify neighbors in a 200 foot radius of the subject property. Typically, once requested, the town will provide you with the list of neighbors to provide notice to.
Prepare drawings depicting the proposed modifications, with supporting historic documentation / references showing the historically significant elements of the house / neighborhood and the ways we are proposing to incorporate those elements in the new design.
Submit the historic variance package to the Historic Preservation Commission for their review prior to the public presentation hearing.
Present the proposed design to the public and the historic preservation commission via a public hearing.
Respond to any comments that arise from the commission and/or the public.
Obtain approval from the local historic preservation commission for the design and layout of the house.
Step 5: Complete the Permit Set / Construction Documents
We recommend holding off on completing the construction documents and permit set until after the project has been approved by the historic preservation commission. This minimizes the amount of drawing revisions required in the event that the historic commission requests revisions to the proposed design.
Step 6: Bid Out the Construction and Select a Contractor
At JJA, we will recommend experienced contractors to include in the bid process. The bid processes leverages competition to minimize cost and ensure you are not paying above market for your renovation. All of the contractors we recommend have a history executing beautiful craftsmanship and making their clients happy. On historic projects, we make an effort to include contractors with experience working on historic homes as bidders.
Once bids are received (usually from 3 qualified contractors) we work with the homeowner to compare the bids and confirm they include the same scope (the scope reflected in the drawings / specs).
The client will then select the contractor they would like to work with on their historic home renovation.
A historic house in the Short Hills Park Historic District shown during construction. The original slate roof and sheathing can be seen on the right, adjacent to the newly proposed shed dormer that we designed. In this project, we effectively doubled the size of the house by finishing the attic and incorporating dormers throughout the roof to bring in light and additional ceiling height.
Step 7: Contractor Submits Permit Set, Procures Approval and Pulls Permit
Once the contractor is selected, they will submit the permit set to the building department for their review and approval.
Once approved, the contractor will pull the permit and start work on your historic home!
Interested in discussing your historic home renovation with with of the JJA Principals?
Enter you email below and one of our principals will reach out (usually in a few hours) to schedule a consultation.




