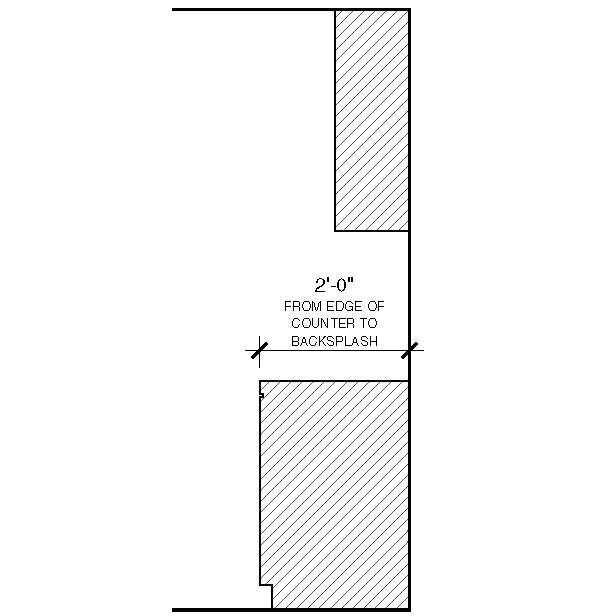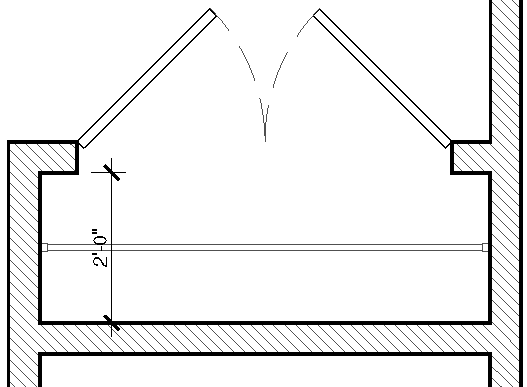Key Dimensions to Know When Designing Your Home
Door Width
Width of door to unoccupied space: 30-36 inches.
Width of door to occupied space : 32-36 inches. We typically use 32 inch doors at the entrance to bedrooms and bathrooms. For shared rooms which are likely to contain larger groups, we typically use 36 inch doors.
Width of exterior door: 36 inches. In some areas, such as the foyer, if a single door is used, we will enlarge the door to between 42 - 48 inches in width to emphasize the importance of the room and imbue the room with a grand scale.
Door Height
Standard interior and exterior door height: 84-96 inches
Stair Tread Depth / Height
Standard tread depth: 9 - 12 inches
Standard riser height: 7 - 8-1/4” inches
Code Requirements: See this link to excerpts from the NJ residential code which describe the requirements for staircases in a single family house.
Kitchen Counter Depth
Standard kitchen counter depth: 24 inches
Kitchen Aisle Width
Standard kitchen aisle width: 42 inches - 48 inches. We recommend going skewing toward 48 inches behind elements with large swinging doors like fridges, freezers and full height pantrys.
Kitchen Cabinet Dimensions
Standard kitchen counter height: 36 inches.
Distance from surface of countertop to underside of upper cabinet: 18 inches typically. Additional clearance is typically required above a cooktop / range, we recommend reviewing the manufacturers installation manual for the minimum required clearance.
Framed Opening Width
Framed openings can vary significantly based on the design of the home. Common interior openings like doorways and windows follow the door width and window size standards mentioned earlier.
Ceiling Height
Standard ceiling height: 9-10 feet on the first floor, 9-9.5 feet on upper floors. We often recommend maxmizing ceiling height in the basement within your budget. This makes a space that is often devoid of natural light feel more spacious and open.
Corridor Width
Standard corridor width: 48-60 inches
Closet Depth
Hanging Closet: 24 inches of clear depth to fit a hanger with clothing on it.
Linen Closet: 12-20 inches of clear depth to fit folded towels and linens.
Walk-In-Closet: 5 feet deep minimum to ensure 24 inches for hanging closes and 36 inches to walk around in front of the clothes.
Bed Dimensions
Twin bed: 39 inches wide x 75 inches long -
Twin XL bed: 39 inches wide x 80 inches long -
Full bed (also known as a double bed): 54 inches wide x 75 inches long -
Queen bed: 60 inches wide x 80 inches long -
King bed: 76 inches wide x 80 inches long
California King bed: 72 inches wide x 84 inches long
These dimensions and bed sizes provide guidance for various aspects of a custom single-family home, from doors to kitchens to beds, ensuring functionality and comfort in your design. When designing a custom home, we recommend working with an architect to ensure the correct dimensions are employed to ensure the house feels comfortable, complies with building code and to maximize the resale value of you decide to sell your home in the future.
To discuss your project with the principals at John James Architecture, enter your email below to schedule a consultation.







